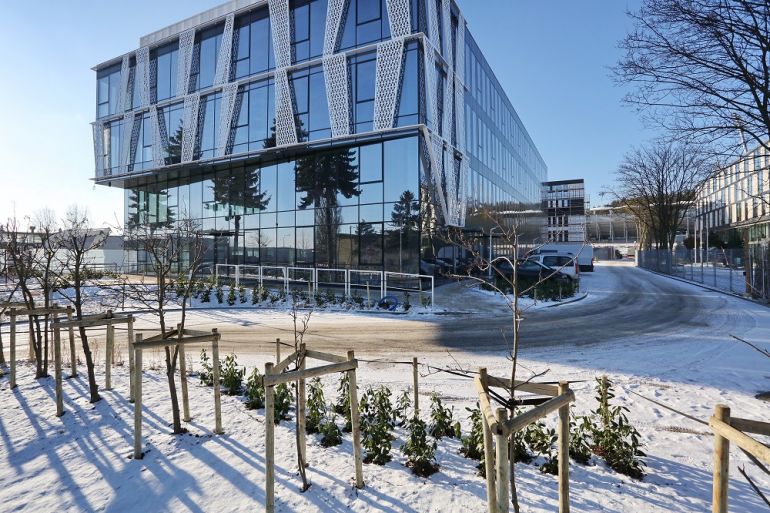Building X, which is a part of the TENSOR complex, obtained a use permit. The handing over of rented space in this building to first tenants is planned on March. At present, works at finishing of the elevation in the building Y as well as inside the structure – i.e. electric, ventilation and sanitary installations – are currently being conducted. Works at the neutral state of another and last building of the complex called „Z” are being realized at the same time. Moreover, works at infrastructure necessary for functioning of the buildings Y and Z are also being conducted simultaneously – comments Marcin Pacek, chairman of the project.
The elevation of the building of the TENSOR complex will distinguish these structures against other typical offices. The theme of the project are geometric variations concerning vectors. The panels of the grids will give the character to the building, operating as sun blinds. Their multi-directionality refers to the name, since TENSOR means vector, an upward and development direction. The elevation of the first building has already been completed. However, one has to wait to check how architects refer to the investment’s name in the interiors. While designing interiors in the complex of office buildings TENSOR, we wanted to create a modern area referring to the building’s elevation by its aesthetics. We paid special attention to selection of proper finishing materials and details – says Marzena Degutis, architect, Degutis Studio Architektury. The application of steel panels as well as panels made from sandblasted glass on the walls is evidence of a prestigious character of the investment – adds.
TENSOR office complex is being realized at Łużycka 8 Street in Gdynia. As a target, it will be composed of three buildings class A with the names X, Y and Z. The building of the second stage of the investment – building Y – is currently being conducted. The structure will be commissioned at the turn of June and July. The building of the third stage – structure Z – has also been started. The total lease area of the complex will amount to 19 750 sq. m – building X will offer 4960 sq. m, building Y – 8190 sq. m, and building Z – 6600 sq. m.





