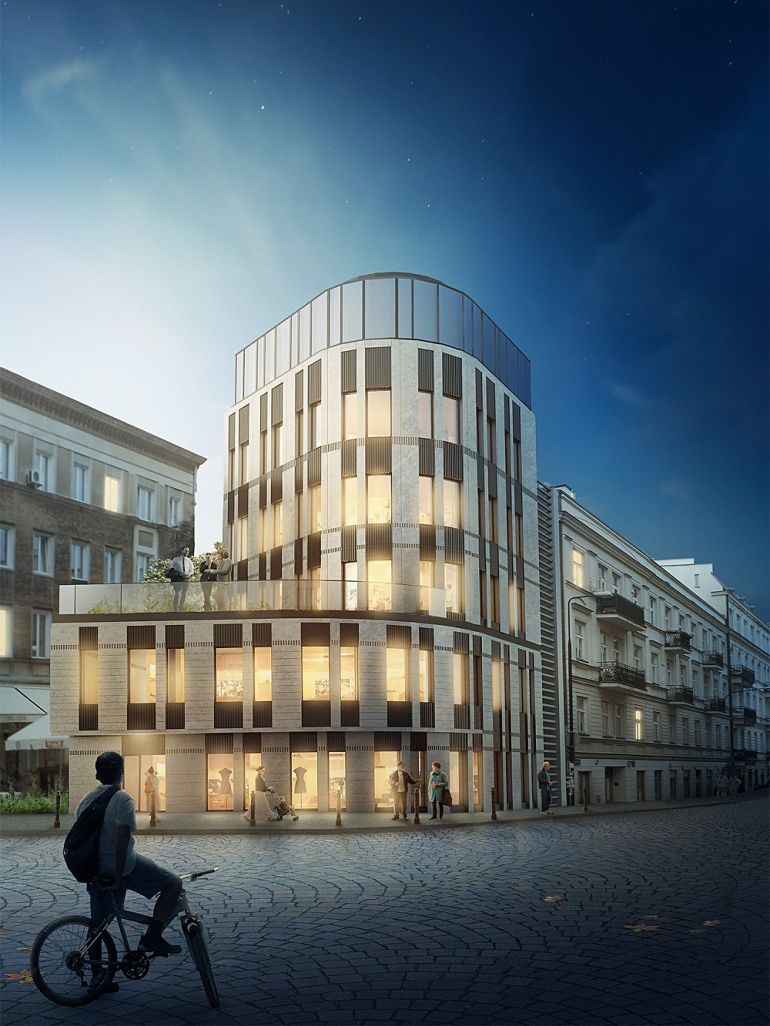Kopernika 21 with the total usable area of 610 sq. m is currently being realized in the city center of Warsaw at the crossroads of Ordynacka and Kopernika Streets. The building's project was devised by the Grupa 5 Architekci studio. The investor wanted to recreate the urbanistic structure of the place dating back to 1939, where Kopernika 21 is being realized.
The solid of the structure was created with the division into a wider two-tier pedestal, on which four-tier part in the form of a tower with backed glazed last tier was situated. Moreover, there is the entrance to the service part from Ordynacka Street on the ground floor, first floor and also in the underground tier. From the western part, in turn, the entrance to the main hall of the office part was planned. The area may be a single-space office occupying, for instance, the whole tier and it may be also adjusted to the size and division in respect of guidelines set by the tenant. Kopernika 21 is a perfect proposition for companies searching for small areas in a prestigious place in Warsaw – comments Dominika Sudoł from Walter Herz consulting company which was the exclusive agent responsible for commercialization of the investment.
The investor of the project is Kopernika 21 Sp. z o.o. special-purpose company. The completion of works related to the building is planned at the end of 2015.
