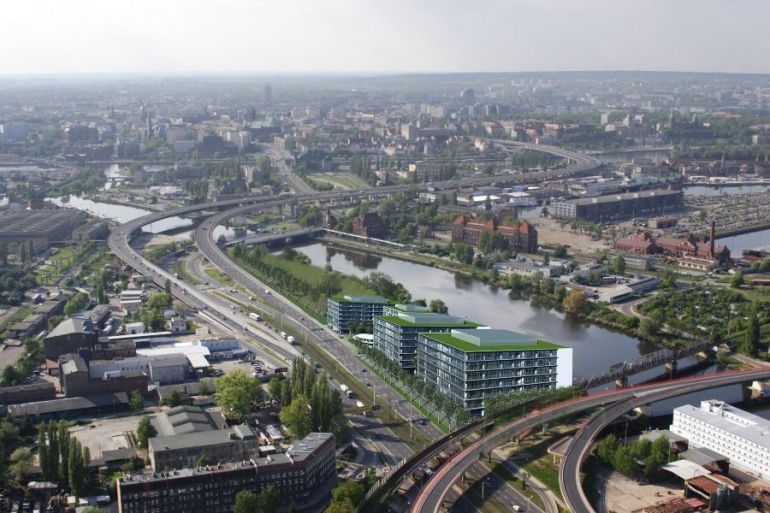Szczecin Odra Park will combine office, usable and hotel functions. It will be composed of four buildings. Three of them will be intended for office space class A with total area of 32 000 sq. m. The structures were designed with a proper care of natural environment. Moreover, active and passive ecological systems will be applied in the buildings allowing to call them green structures.
The tenants of the office complex will be able to benefit from conference halls in each structure. Additionally, all users of the building located at Gdańska Street will have underground garage with over 600 parking places at their disposal. Furthermore, there will be gym, medical center, chemist’s, bank, restaurants and supermarket located on the ground floor of Szczecin Odra Park. They will occupy jointly 4000 sq. m.
According to Litwiniuk Property Sp. z o.o. sole representative of the investor, the first lease contract was coordinated with one of the international hotel operators. A 3-star hotel, which is going to arise, will occupy 6500 sq. m. At present, the negotiations with potential tenants of office and service areas in the office building 1 are being conducted.
One office building with the area of 12 008 sq. m as well as hotel are going to be built within the first stage of construction. The completion of this stage is planned on the fourth quarter of 2017. The second and third office buildings, both with ca. 12 000 sq. m, will be realized in the next stage. The completion of these structures, in turn, is envisaged on the third quarter of 2018 and third quarter of 2019.
The investor of Szczecin Odra Park is B Capital Partners, whereas two offices are responsible for the architectural design: ATBL Adam Ligierko and TAG a+m from Spain. The total value of this investment will amount to 250 million zlotys.


