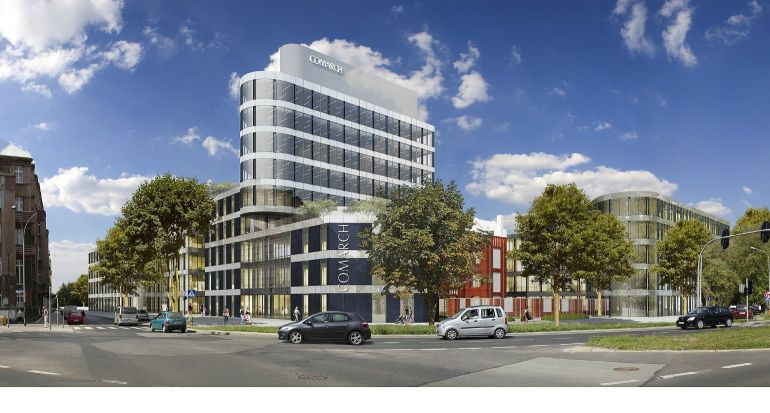A new office building as well as developed and fully adapted to office needs – industrial building will be realized within the investment. The structure will be divided into two parts: lower 3-tier intended for conference functions and higher 9-tier with offices.
The main entrance to the building and its turning from a public road on the investment area were designed from Jaracza Street. The pre-frontier situated in front of the main entrance with a hardened granitic floor will be also located here. The first 3 tiers of this designed building will be directly connected with existing factory and tower situated above and composed of additional 6 office tiers. Moreover, a technical superstructure with developed ventilators are planned on the roof of the high part. The solid of the industrial building will not change and the elevation with brick pilasters and panels plastered with calcareous and sandy plasters will be reconstructed on its elevation.
The realized building will have over 7616 sq. m of usable area, including 4487,53 sq. m of offices, conference halls and rooms intended for relaxation of employees. Apart from them, there will be also a service area located in the structure with the total space of nearly 1160 sq. m as well as underground garage for 21 vehicles and aboveground cark park with at least 200 parking places.
The building should start in April this year and last till October 2016 in accordance with a schedule planned by Comarch.





