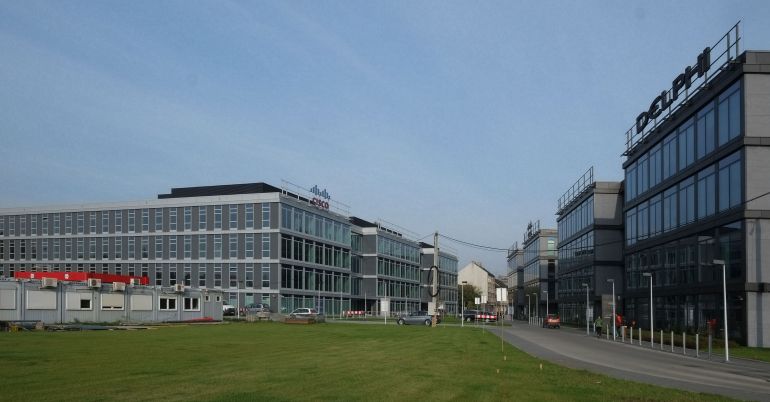The realized II stage constitutes the third building in the Enterprise Park complex. The building offers 14 000 sq. m, 95 per cent of which have been already rented. I am convinced that tenants will be pleased with comfortable conditions which were created for their employees in Enterprise Park. We tried to be well familiar with needs of potential tenants and adjust ourselves to their expectations as of the stage of the design. Our actions produced a desired result – we gained high rank tenants for almost the whole space available in the C building. It is another success of our project which confirms the position of Avestus Real Estate as a leading developer of office space – comments Mariusz Frąckiewicz, domestic director in Avestus Real Estate.
Roger Dunlop, CEO in Avestus Real Estate, points out the maintaining on the high level need for high quality office areas in Cracow: Avestus Real Estate meets those expectations. Since 2011, we have delivered almost 30 000 sq. m of modern and functional office areas, which found their tenants during the building, on the demanding Cracow market. We will not stand in one place but we are going to continue our presence in Cracow. We have just received the building permit and soon we will start the realization of the III stage of Enterprise Park – explains Roger Dunlop.
III stage of Enterprise Park, that is the D building, will offer ca. 5800 sq. m of office space with a high standard. In the structure there will be applied solutions adjusted to demands of companies which function in advanced technology sectors and BPO/SSC. The building will have four aboveground tiers and an underground garage with 102 parking places. The floors in the D building will offer areas from 1800 sq. m (the first floor) to 1900 sq. m (the second and the third floor). The part of the ground floor will be occupied by office and service areas as well as the building’s reception. The remaining part will cover a garage for 35 cars with a separated parking place for bicycles.
The building will be located in the southern part of the complex, from Powstańcy Wielkopolscy Avenue and Klimecki Street. The front elevation will face the interior of a triangular architectural structure, formed by buildings of the complex. Its form will be a repetition of architectural solutions applied in other buildings owned by Enterprise Park.
The commencement of the building works is planned on October 2014, and the completion will take place in the last quarter of 2015.
Enterprise Park in Cracow is a modern business park, located 3,5 km from the Old Market. The office areas in the complex occupy jointly ca. 28 000 sq. m. The buildings of the complex meet ecological standards, in accordance with BREEAM certificate on Very Good level. Among applied eco-friendly solutions we may enumerate: modern installations which limit the consumption of energy as well as water and conveniences prepared having in mind ‘bicycles’ users such as a specially prepared system of bike paths, monitored parking places for bicycles and changing rooms with the access to bathrooms with showers. As a target, the Enterprise Park complex will offer ca. 35 000 sq. m of space.
The developer of Enterprise Park is Avestus Real Estate, a company which realized offices such as: International Business Centre, Warsaw Financial Centre and the F building in Wiśniowy Business Park. The company is engaged in all aspects of a building process, including form of a structure, development of a strategy, financing, development and management of a portfolio of various property assets. Avestus Real Estate has offices and leads projects in Czech Republic, Poland, Croatia, Romania, Hungary and Slovakia.


