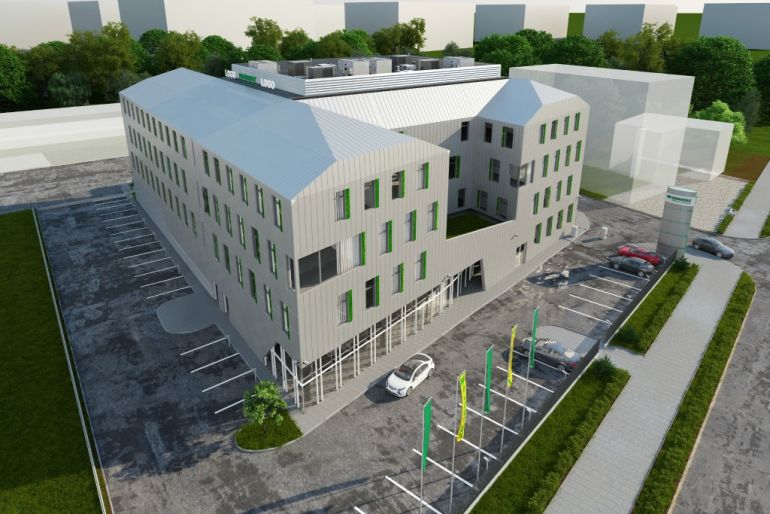Perydot will be built in the southern part of Wrocław, at the interection of Wyścigowa Street and Karkonoska Avenue, in the vicinity of low-rise office buildings. The elevation of the building was designed with the use of alucobond, and the representative main hall is to be finished with wood and stone. The shape of the building is to make references to the precious stone, after which the investment was named.
The building will have five floors. The three highest ones will be taken up by office space, offering a total of over 4 000 sq. m. On the ground floor, two servicing stations will be located: one with the area of 154 sq. m and a kind of a restaurant and the second one - a typical servicing point - with the area of 70 sq. m. The users will have at their disposal two car parks, one above ground and another underground, offering a total of 100 parking places. Also, there are plans to build about 20 parking places for bicycles and 10 for motorcycles. On the top floor there will be a spacious balcony, whereas on the two lower floors - large terraces. In the building, air conditioning and ventilation systems will be installed, there will be also social and sanitary facilities, such as special lounge for women, cloakrooms, bathrooms with showers and kitchenettes. The building will be fenced and protected by CCTV 24/7. Inside the office block, crossing from one zone to another will be possible thanks to a special system of access cards.
Perydot is our first fully commercial investment. We have 25 years of experience in the construction of residential buildings, and that is why we decided to take another step towards the office real estate market, said Tadeusz Suleja, the manager of Sales and Marketing Department. The design of the office block is prepared in every detail, both from the outside, where we planned a finish made out a modern material, alucobond, and from the inside. We want to provide our tenants with the best working conditions possible. That is why we offer a possibility of adjusting the finish of the office space to individual needs. In addition to the office part, we also plan to provide the tenants with social areas, parking places for guests as well as the option to post signs on a special pylon, he added.
The developer is already in possession of all necessary documents. The construction works will begin in the second half of 2014 and they will end within 21 months. Currently, the first negotiations with potential tenants are in progress.

