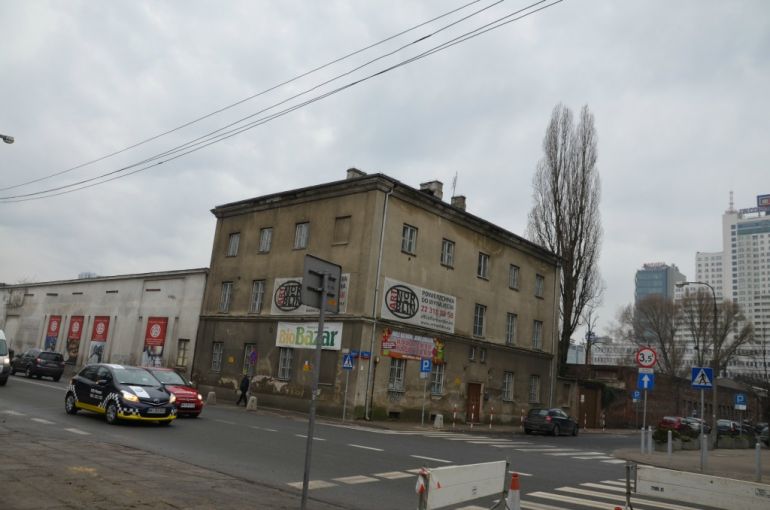What will be unique about this place? The project involves revitalising the historic Norblin factory and giving it new a function: not only business one, but also cultural, holiday, and educational one. This was the subject of the press conference which took place on 12 February 2014 in the former Fabryka Norblina on Żelazna 51/53 Street.
The opportunity for the meeting was brought about by the changes caused by widening Prosta Street at the height of the former factory. It will launch the first works of the investor on the area of the planned complex. The works are connected with taking up one of the building, the so-called Press Hall 520 t. Because of these works, Art Norblin company decided to secure 10-tonne historic portal of the Norblin Villa, which in the future will become a part of the open museum in the multi-functional complex.
Open museum is the idea of the designers - PRC Architekci. This idea allows to create a unique place on the map of Warsaw. It will be a very modern museum. There will be multimedia expositions, thanks to which one will be able to see how production looked like back then, but also to see the life of the people connected with these areas. They are very interesting personalities from the glory days of Warsaw industry, says Kinga Nowakowska.
In 11 restored halls of the former factory there will be not only exhibits, but also restaurants, cafes, shops and even a market with organic food. Glazed floors with modern office spaces will tower above them. Art Norblin office buildings are distinguished by their peaceful character. We have designs of 7 floors, we also maintain the building complex typical for Warsaw, emphasises the general manager of the company.
Art Norblin complex will take up less than 2 hectares. 40 000 sq. m of A class office space on levels from +2 to +8 will be built there. Lower floors -0 and + 1 will have the area of 24 000 sq.m, taken up by commercial and service space. Innovativeness of this project is based on various spaces permeating themselves. In this way, the users of the commercial part will inadvertently learn something about the history of this place, and during lunch the office workers will admire the historic machines from restaurant garden. Certainly, such a solution will make Żelazna Street not only a popular place, but also a prestigious one.
The representatives of the company emphasise that there is a huge interest of the tenants in this location. From some time, we are notified by entities interested in renting various kinds of space. We care about choosing tenants who are the most suited ones to the needs of both the locals and the users of our office blocks and the ones in the vicinity of Norblin, they inform.





