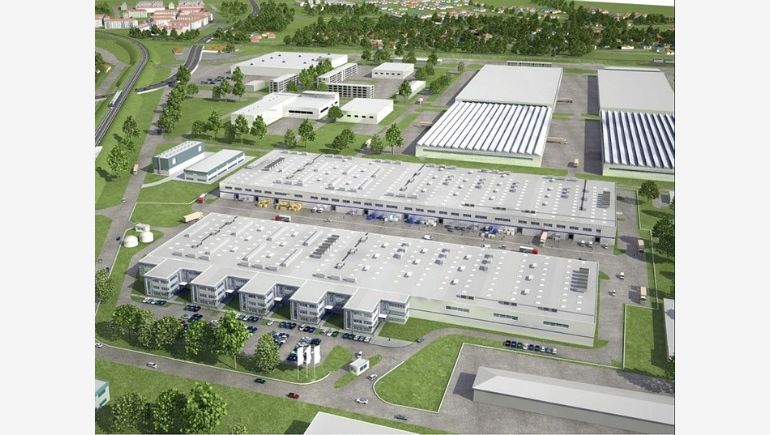The complex is being created on the area of ZPC Ursus, in Ursus district in Warszawa. The first of the two buildings of the complex will be commissioned to use in October 2013 and will provide 2600 square meters of office space and 11 000 square meters of warehouses. Currently, works on the façade designed by APA Wojciechowski Architekci are being carried out. On the outside the walls of the warehouse segment will be finished with trapezoildal metal sheets in two colours - light grey and dark grey. Additionally, fragments of the walls will be covered with plain graphite façade blocks.
We designed the façade of Diamond Business Park in Ursus applying high-quality materials in subdued colours to incorporate the building into the surrounding greenery and industrial area. Warehouses are accompanied by independent office space, which required combining both functions into a coherent, well-thought-out architectural composition – says Michał Sadowski from APA Wojciechowski Architekci studio.
Solutions applied by the architects help to maximize the use of natural light in the office space. Each module has a separate entrance which provides convenient access for clients and business partners. The aim was to create a façade that would be elegant and easy to maintain.
Diamond Business Park Ursus ultimately will provide about 50 000 square meters of space. AIG/Lincoln Polska invests the project. The project is realized on a plot measuring 9 hectares.
APA Wojciechowski Sp. z o.o. studio was established in 1982 and employs over 60 architects. It is certified to design sustainable buildings according to the standards of American LEED certification.

