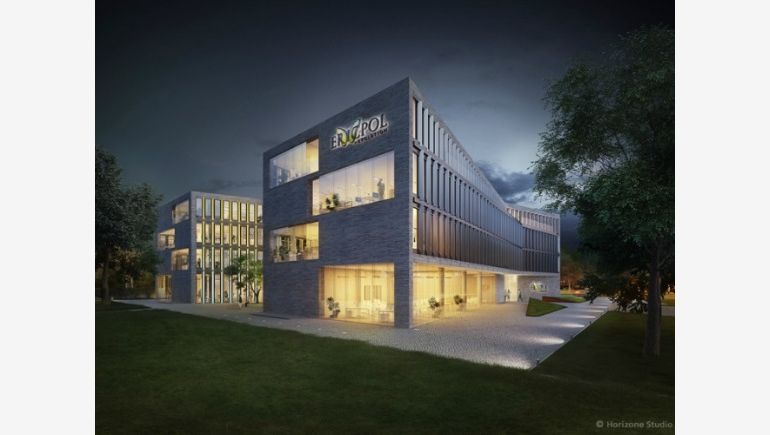In the beginning of July 2013 Strabag company has signed a contract with Ericpol concerning construction of a modern office building in Łódź. Preparatory works has begun immediately after the handover of a construction site to the general contractor. The project is to be carried out in 17 months – the building is to be commissioned at the end of 2014. The value of the contract amounts to PLN 58 million.
The structure will offer the total space of over 10 500 m2 on four storeys. The works include establishing a comprehensive technical infrastructure and landscape development. The building’s design, made by Horizone Studio, assumes creating a block in an irregular H letter shape. The office building will comprise of two wings combined with a glazed lobby. In both wings there will be offices, social and conference rooms for 800 people, whereas on the underground storey a garage with 90 parking places will be located.
The office building will be situated at Sienkiewicza and Tymienieckiego streets intersection, on the land once belonging to the former Scheibler palace garden, and next to Olimpia swimming pool. Currently, there are many natural monuments, under conservation of the Province Conservation Officer, and the erected building is to be integrated into the surrounding green area. The building is to apply environmentally friendly and energy-saving solutions, such as a building management system (BMS), active ceilings system and weather sensors for controlling outside blinds. The elevation will be made mainly of glass and elements from oblong bricks in grey and anthracite colours.
Strabag has already implemented some projects in Łódź, for instance M1 Department Store, Kaufland Logistics Centre and University Business Park. The office building at Sienkiewicza Street is another prestigious project of Strabag in Łódź – summarises Jacek Kowalski, the Director of STRABAG Sp. z o.o., Civil Engineering.

