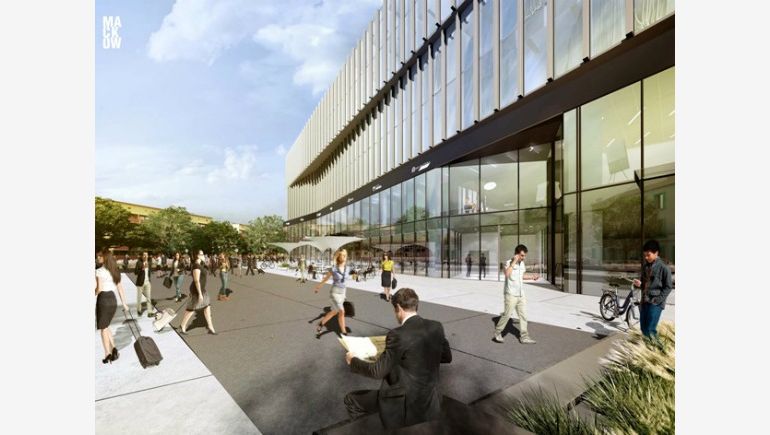The square opposite the Main Railway Station has been undeveloped since 1994, when the bus station was moved from there. A construction of a hotel and service building was planned in that place, and its former owner received a permit for erecting a 14-storey office block. However, only its current investor, Wisher Enterprise Sp. z o.o., has begun construction of a building planned long ago.
The new structure is to perform office, hotel and service functions and offer the usable area of altogether more than 25 000 m2. The changed design was created by Maćków Pracownia Projektowa.
For many years this overgrown with bushes place in downtown Wrocław did not give the city credit, especially to tourists and guests who use the Main Station. Neither was it satisfying for the residents of adjacent tenement houses. But this area deserves a high quality architectural solution. This investment is a win-win for everyone. The district’s safety and standard will improve, the value of local properties will increase, and the entire neighbourhood of Przedmieście Oławskie will profit from the new commercial and service offer – says Zbigniew Maćków, the main designer of Maćków Pracownia Projektowa.
The implemented building will comprise of two segments – the high part (54,65 m), in which usable areas with offices will be located on 14 storeys, and a lower one, where on six storeys commercial-service points, hotels and a conference centre will be created. Occupants will have at their disposal 184 parking places in an underground parking lot. The building’s entry and exit will be located from Plac Konstytucji 3 Maja Street’s side.
A three-stars hotel, operating under the brand ibis Styles, will be created. It will join Orbis Hotel Group in the third quarter of 2014. A crucial element of the complex will be the office space, allowing the tenants a free arrangement. The building will altogether offer 7 000 m2 of offices planned on 12 storeys in both parts.
The designers aimed at referring to historical layout of the city, so they created a project of a large triangular square at the corner of Małachowskiego and Dworcowa streets.
Before the war, there was a square with a fountain, surrounded by tenement houses. By dint of the investor, a commonly available space with street furniture, trees and bushes will be created near the building. It will be an extension of a beautifully renovated square in front of the Main Railway Station. And a kind of the icing on the cake will be a renovated historical advertising column, which will be placed in the corner of the new square. It is one of the two specimen, which was preserved in Wrocław, and due to the investor it will be a memento and symbol of this place – comments Zbigniew Maćków.
The investor, with Wrocław borough consent, is to take care of improving communication around the project. Modernization of public space surrounding the building, that is repairs of roads within pavements, a change of traffic organization and correction of traffic lights in adjacent intersections.
The complex has not been named yet, but Wisher Enterprise is going to hold a contest among Wrocław’s residents to this purpose.
Wisher Enterprise is represented by a substitute investor, Biuro Obsługi Inwestycji Budowlanych ALWAR. The general contractor is Karmar S.A.
The construction is to be completed in the third quarter of 2014, with the estimated cost to the amount of PLN 113 million.




