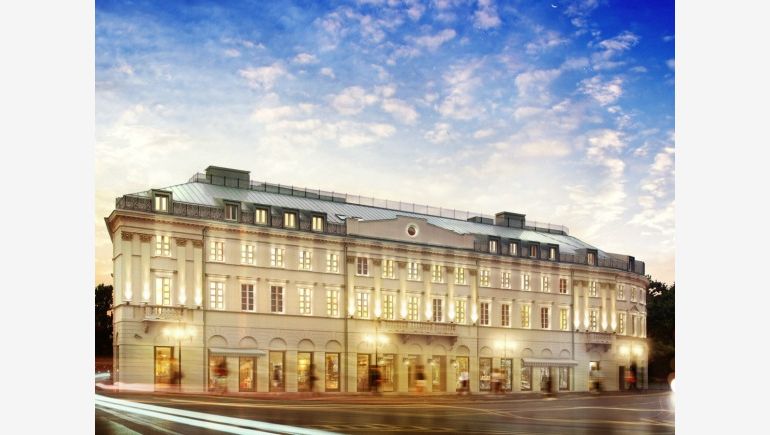The building is owned by Pl. Bankowy 1 JSC. It offers 8,028 sq m of total floor space, including 4,000 sq m of office space and 700 sq m rented to shops and services. The building contains an underground parking lot for 50 vehicles.
“Plac Bankowy 1” was designed to meet the requirements of the most demanding tenants looking for prestigious premises for their companies. The occupancy permit is the crowning achievement of our diligent planning process and the execution of this investment project. - comments Izabela Dąbrowska, representative of Knight Frank, the building's exclusive agent.
The architectural design of “Plac Bankowy 1” was created by the MASS studio. Consideration for the building's historical character was a very important aspect during the revitalisation process. The shape of the building and its original elevation were preserved. More storeys were added, as well as a new wing. There is also an interesting generally accessible courtyard drawing on 19th-century industrial architecture. It was designed by the famous Hollywood stage designer Allan Starski, who had won the Academy Award for his stage setting created for “Schindler's List”. “Plac Bankowy 1” is characterised by the connection of the historical part of the building with the new wing designed to resemble an old factory.
The office building boasts a great location. There are shopping centres nearby, as well as bus/tram stops and one of the main metro stations – Ratusz Arsenał.
The ground floor is going to house a restaurant, café, bank and exclusive shops. Since 1990, the building has offered premises to one of the first private restaurants in Warsaw - “Der Elefant” owned by the Jarczyński family.
