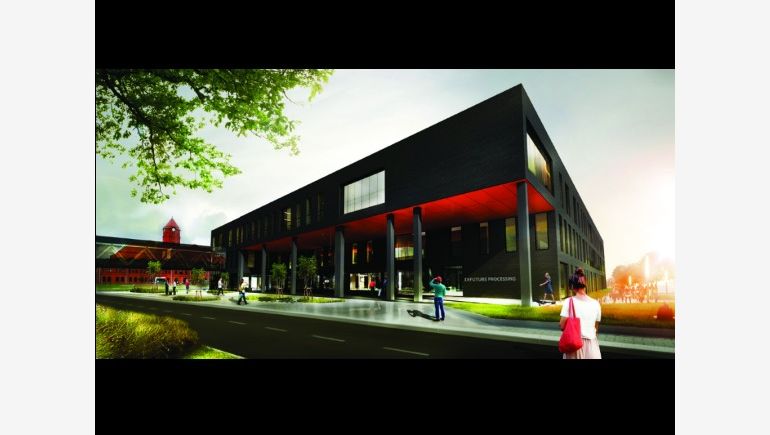Future Four will be the biggest building in Nowe Gliwice. The building is to be built under the project of the technology park Future Processing. The design works were completed on 28 March 2013. The project assumes the extension of the headquarters of the company Future Processing by locating new offices in the fourth office building of FP. The award for winning designers amounted to 12 000 PLN.
“When we were designing this particular building, we wanted not only to create workplaces, but also relaxation, entertainment and employee-friendly space. We have undertaken a thorough examination of the quality of the present workplaces which helped us to design the building which would reflect the work style and wishes of the IT staff. The creation of such space encourages the innovative team management which is based on informal interpersonal relations, where there are no fixed working hours, and where each member of the team identifies very strongly with his/her company Future Processing,” said Grzegorz Szymczak, the architect of Future Processing and the owner of the design studio MFA Studio.
The building will seat about 750 workplaces and special relaxation places, such as a cinema hall, library, cafeteria and game rooms. The building's surroundings will comprise parking spaces for employees, a garden with relaxation places and a bicycle parking.
In order to create the representative entrance hall, in the southern side of the building pillars have been designed. In addition, they will provide the building with shade which will protect it from excessive heating and sunlight. A lobby with a reception desk will be located in the corner. The elevation is to be made of black clinker bricks and diversified with vertical division of windows.





