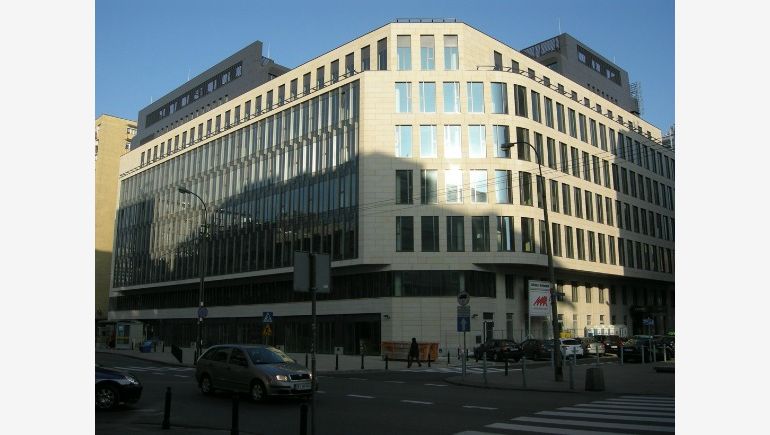Feniks is an office building offering 9 000 m2 of modern office space on 7 storeys. Ground floor features 1 000 m2 of trade&commerce space. Whole office space is leased by BOŚ Bank. Tenant has 54 parking spots in an underground garage.
The block is located on Żelazna 32, near Złote Tarasy and Central Railway Station. Feniks is a part of Centralny Obszar Biznesu (Financial Centre). There are many bus stops in close proximity of the building.
Feniks faces both: Żelazna and Sienna streets which makes it suitable for leasing companies' logos on either roof or elevation. This is a key asset of the building - says Monika Rogucka, Lease Manager of Europlan company.
Object's developer is Europlan company. Designed by Archico Projekt, oversought by Konrad Tanasiewicz. General Contracor was Modzelewski & Rodek.
Feniks was designed according to latest trends in architecture. It features functionalism paired with comfort of use - stated Aneta Rogowicz-Gała, Real Estate Administration Manager of Cushman & Wakefield's.
Cushman & Wakefield is one of the best companies regarding commercial real estate consulting. Administration Department of the company is under custody of 500 000 m2 of office space.
Translated by Sebastian Kolbusz
