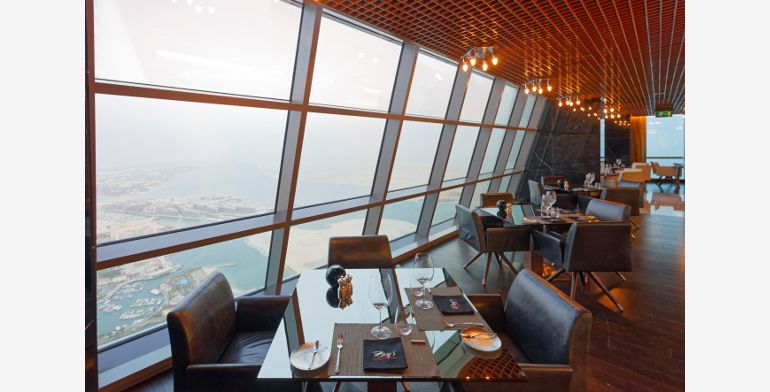At the beginning of the 21st century – that is at the very start of "race towards the sky" – skyscrapers took subtle forms in the art déco style. However, they have been replaced over years by simple and minimalistic solids, which currently dominate in the landscape of big metropolises. In spite of dominance of modernism, newly founded skyscrapers all over the world more and more frequently delight with their avant-garde form. One of such examples is a modern commercial and service structure – Etihad Towers in Abu Dhabi – the main characteristic feature of which are five glass towers of the impressive size amounting to 54-74 tiers. These high-rise buildings constitute a symbol of dynamical economic development of the region. The investment was realized with the use of a special construction Schüco UCC 65 SG, which give the buildings subtle and light aesthetics.
On the way to the clouds
Nowadays, architects of glazed skyscrapers aspire not only to increase the height of glazed towers but also to give them an individual appearance, which refers to a particular style of investor or location. The example of such approach is Etihad Towers which is composed of several towers, the highest of which is 305-meter-high. Skyscrapers which arise from a multilevel building and are located next to each other were given a characteristic shape, which makes that the totality resembles a modern and shining sculpture in the daylight. This spectacular aesthetic effect was gained thanks to glazed structural element facades that base on the Schüco UCC 65 SG system, the total area of which amounted to 135 thousand sq. m. The curtain walls create both subtle aluminum profiles with narrow frontal heights noticeable only from the inside and big-size windows covered with grey and blue antireflective surfaces. In order to keep the aesthetical coherence of the towers as well as the base, architects from the Australian architectural studio DBI Architects decided to make a surface of the base building with the use of a special solution of the Schüco UCC 65 SG system. This part of the structural facade with glazings placed locally has 6000 sq. m.
Functionality is the key
The form of Etihad Towers results from the need for creating an impressive business card of the city and realizing a modern and multifunctional structure which meets a number of application requirements. Multi-floor podium, on which three out of five towers are located, performs a function of a central meeting place for inhabitants, employees and guests where shopping malls, bars and restaurants are also situated. Moreover, there are 900 luxurious apartments in the towers, which occupy the usable area of nearly 500 thousand sq. m. Two remaining towers gained a hotel and office function. Thanks to the application of the surface with subtle profiles and big-size glazings, the panorama of Abu Dhabi can be admired from the rooms located on the highest floors.


