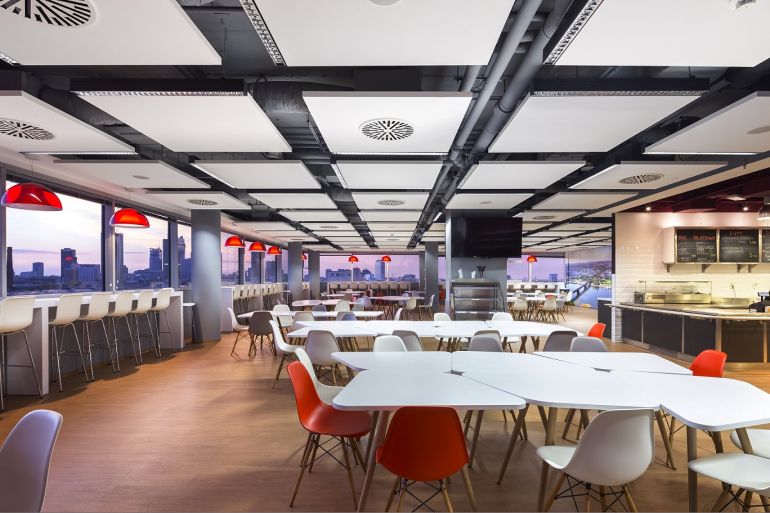One of the recently noticeable trends on the native office market is renovation of offices founded several years ago. Both structures and particular offices of big tenants are modernized. Changes in buildings result not only from following modern solutions, but also the need for adjusting structures to current requirements in the area of sustainable construction. The additional factor for companies that encourages to conduct office renovation is growing awareness of work comfort. Office rooms – next to surprising and untypical look – should be also friendly to employees. Thus companies conduct thorough renovations of their headquarters. The example of such activities is modernization of the Warsaw PwC office. The company rents over 3000 sq. m in International Business Center. New office rooms are effect of cooperation of three sides – Armstrong, architectural studio Massive Design and PwC – for which sustainable development and work comfort are really important. First and foremost, PwC follows the rule of responsible business and thus care about the working environment is so important for us. In the process of renovation of our office, we also took care about friendliness of this place to employees as well as its ecological aspects – admits Michał Gołębiewski, PR team, PwC.
Possibilities that are provided within the recycling program of old ceiling were used in this enterprise for the first time on such a big scale in Poland. The program conducted by Armstrong consists of old ceiling plates that are received and then used during a new productive cycle. Jointly over 10 000 sq. m of plates were installed in the new office of PwC. They have the Cradle to Cradle® Certificate (symbol of one of the most advanced global ideas of sustainable production), consisting of 64 per cent of the raw recovery.
The issue of proper lighting was also took into consideration in the new office of PwC. Desks of most employees are situated in well-lighted zones at the window. The level of natural sunlight is also quite high. Moreover, white ceiling plates with the high rate of sun reflection (87 per cent) were applied in this place. The employer and architects took care about acoustics comfort too. Young people, the so called Y and Z generation, want to work in a comfortable environment. Not so many people who enter the labor market agree to spend 8 hours every day in the noise. Times when no one cared about work conditions are gone forever – convinces Maciej Kiepal, Sales Director in the Polish Department of Armstrong. Hence, ceiling plates installed above desks have a very high level of noise consumption. This issue is very important in the case when work places are situated on the open plan. The additionally applied solution is characterized by a low or zero level of emission of volatile organic compounds (VOC) and formaldehyde.
It is nothing surprising that the importance of offices arranged in accordance with the idea of the so called activity based working is still increasing. Due to the fact that PwC has been creating its new trends in approach to business and work for many years, the new office had to consist of creatively arranged places. The example of such rooms is an employee canteen as well as numerous meeting places in smaller groups. In this case, Massive Design applied clear arrangement accents – expect for vivid coloring, the unconventionality of interiors is emphasized by both vivid coloring and interesting designed furniture, for instance armchairs, the shape of which reminds a horseshoe.



