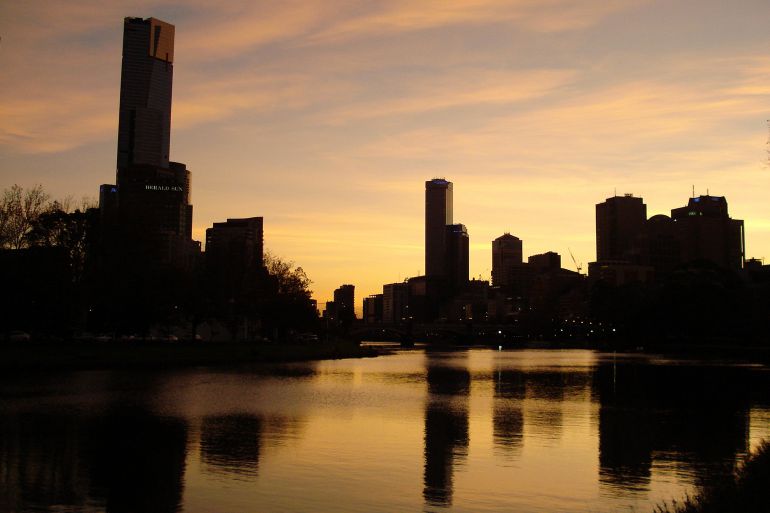Sleeping projects
In 2007 first information on Lilium Tower project by Zaha Hadid appeared. The name is not accidental as the body of the building was to correspond to the shape of a lily which would distinguish it from existing buildings. Local government gave preliminary approval to build in Śródmieście ("downtown"), next to Marriott hotel, but the crisis prevented the developer form starting construction works. Recently planners suggested changes in the project. They disapprove of the architectural form as it does not correspond to the surroundings sufficiently. Also they wanted to shorten the building to 180-220 m from previously assumed 260 m. Probably it will be necessary to redesign Lilium Tower.
Three years ago Global Partners investor presented an idea of renovation of sports facilities and utilization of the space on Pole Mokotowskie ("Mokotów Field") on the border of Śródmieście. The complex was named Park Światła ("Park of the Light") as over 70% of its 20 hectares is covered by green areas. There were plans to create pro-ecological open space which would feature recreation and sports zone as well as residential buildings, hotels and offices, including bent, organically shaped skyscrapers. The architectonic plans were created by APA Kuryłowicz&Associates studio. SPeAR (Sustainability Project Appraisal Routine) analysis was conducted to analyse the sustainability of the enterprise. The project was approved. However, due to local plan adopted the following year, which does not allow for buildings over 20 m high and planned residential buildings, the project was halted. Another restrictions were imposed by the protection zone around Okęcie airport which does not allow for buildings over 145 m high in the region.
Revived projects
Several years ago Kontrapunkt V-Projekt Project Investment Team presented an intriguing idea of a complex of skyscrapers. The plans were made in collaboration with Piotr Ostrowski. Porta Varsovia is to be a complex of two skyscrapers measuring 218 m high each located between Emilii Plater, Wspólna and Nowogrodzka Streets. The idea is based on opposites. Glass structure of three walls of each building is supposed to create dissonance with black façade of the fourth wall. The contrast will be strengthened by holes in the fourth wall which are to symbolise uprising bullet holes. Such marks can be found in nearby Saints Peter and Paul Church. The surroundings of Porta Varsovia will be turned into green areas, tranquil and quiet compared to busy city center. Lately the local authoritied issued environmental decision which is necessary to apply for the analysis of the urban space conditions for the project.
PKO Bank Polski 's plans to build a skyscraper on the spot of Rotunda at Marszałkowska Street raised many controversies. Finally the plans were abandoned. Last year project of Nowa Rotunda ("The New Rotunda") by KD Kazikowski Design was accepted. The new building will have the same dimensions as the old one. The bank will occupy its basement and ground floor. Great attention was paid to make the new building friendly to the citizens of Warszawa. Thus it was decided to create an open cafeteria integrated with the town square and a restaurant.
