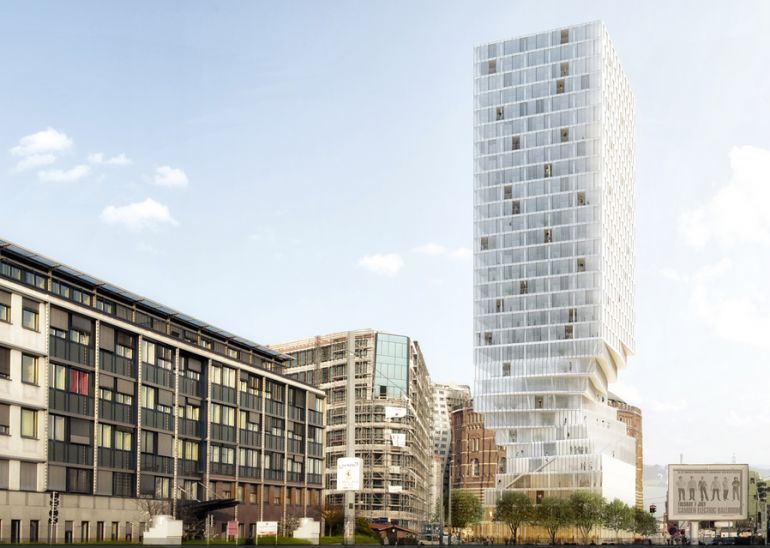Turm mit Taille (Tower with waist in German) is the name of a new structure which will be realized in Vienna, close to renowned gasometers. Initially, the investment was supposed to have a completely different look. The spatial development plan allowed to build there a 75-meter high structure. It was related to the effect of shadiness which is caused by skyscrapers. The Bauträger Austria Immobilien investor decided to build a structure on its whole area on the plan of a trapezoid with the possibly maximal height. The prestigious Dutch MVRDV architectural studio proposed a completely different solution.
They presented more compact and efficient square system of the building's base and also a tower situated over 30 meters higher. The project was accepted by the investor and it obtained a building permit. The city reached a settlement about limitation of height because the architects who designed Turm mit Taille minimalized the influence of the building on shadiness of the neighborhood. It was possible thanks to parametric designing of ten first floors in the turn. The created „breach" allowed to minimize the time of throwing a shadow on neighboring buildings to two hours. The additional asset of this measure was opening a view on nearby gasometers and the rest of the city.
The location of the tower over 30 meters higher allowed to make up for the planned area and save some space on which additional two buildings will be realized. Therefore, the new design will deliver over 35 680 sq. m of area and over 3000 sq. m intended for a car park.
Turm mit Taille is a perfect example of parametric designing. The parametric designing, that is creation of geometrically advanced forms, is possible thanks to technological development of applied materials and their increased accessibility. Such type of designing like in case of the Viennese investment is not only caused by an artistic vision of designers but it often results from practical reasons: adjustment to existing space, environment, due to ecological purposes or ergonomics.
The design of architects from the MVRDV studio envisages an unique plan and outdoor terrace for each of the lower „twisted” floors which will be connected with other ones with the use of external staircase till the level of a square. It is a special idea which opens introverted skyscrapers on a public space. The winding waist of the skyscraper has also another application which has a positive impact on a public space – it disposes of dangerous winds of the Danube Valley which are present in the city every autumn.
The building is supposed to be flexible and allow to realize different office configurations – like open area as well as smaller rooms. Moreover, the façade of the structure will be made from steel and glass, whereas the windows and French doors will enable a natural ventilation of the skyscraper.
The completion of the building with waist is planned on 2018.



