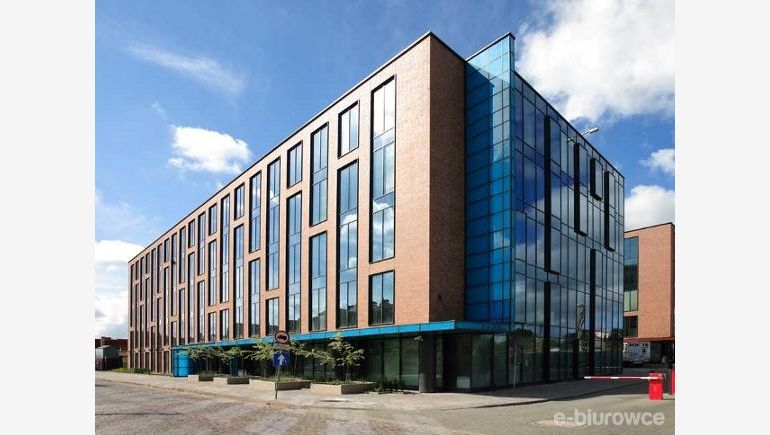Modern office buildings have abandoned the vision of a bulky, unaesthetic block some time ago already. Investors and developers strive to make their investments look neat and inspire awe, while fulfilling the latest technological requirements at the same time. Buildings are an integral part of landscape, and because of that they have to adjust to surrounding space while preserving their individual character. Architects, interior designers, contractors – all take care that the building meets the requirements paced on it. How do the people connected to the products used in a building's construction see the matter of its individualization?
- Some building's construction is associated with fulfilling uncommon demands in regards to look, size of functionality of facade systems. That's why we have decided for development of individual construction designs, which are created in cooperation with the designers of building in question. Thanks to this, what was previously unattainable for architects is now perfectly possible – explains Zbigniew Poraj, director for structure sale at Aluprof S.A., a company handling aluminum systems. Their products have found application in such diverse enterprises as Chopin Airport in Warsaw, Hilton chain Hotels, Prosta Tower in Warsaw, stadiums for Euro 2012 in Gdańsk, Warsaw and Wrocław, Olympic Village in London or construction of Sky Tower in Wrocław.
Manufacturers these kinds of systems participate during a project's execution on many levels. They not only cooperate during the design stage, but also guarantee help and consulting in technical problems, impart information on the topic of systems' application and participate in trainings, during which they share the knowledge on their products and trends in the industry.
A good example for individual adjustments and cooperation of various subjects associated with it is Arkońska Business Park. This complex consists of five buildings, fully completed in year 2010. During this investment, Aluprof has decided to increase thermal parameters of its standard systems in order to better answer the building's requirements. The buildings, despite their construction being based on simple shapes, are very characteristic thanks to architectural solutions applied in facades. Some modules of the facade have been "put forward", which created an unusual visual effect. In order to make this idea possible, a special I-beam combining functions of facade's end and a corner pole as well as a solution providing adequate thermal isolation of such construction has been developed.
Individual solutions applied during construction and arrangement of office buildings have become a necessity. Every investor and developer wants his building to stand out from others and attract potential leaseholders. It is associated with the need of introducing innovative ideas, related to architectural design, construction materials, systems introduced during the investment's execution and interior arrangement.
